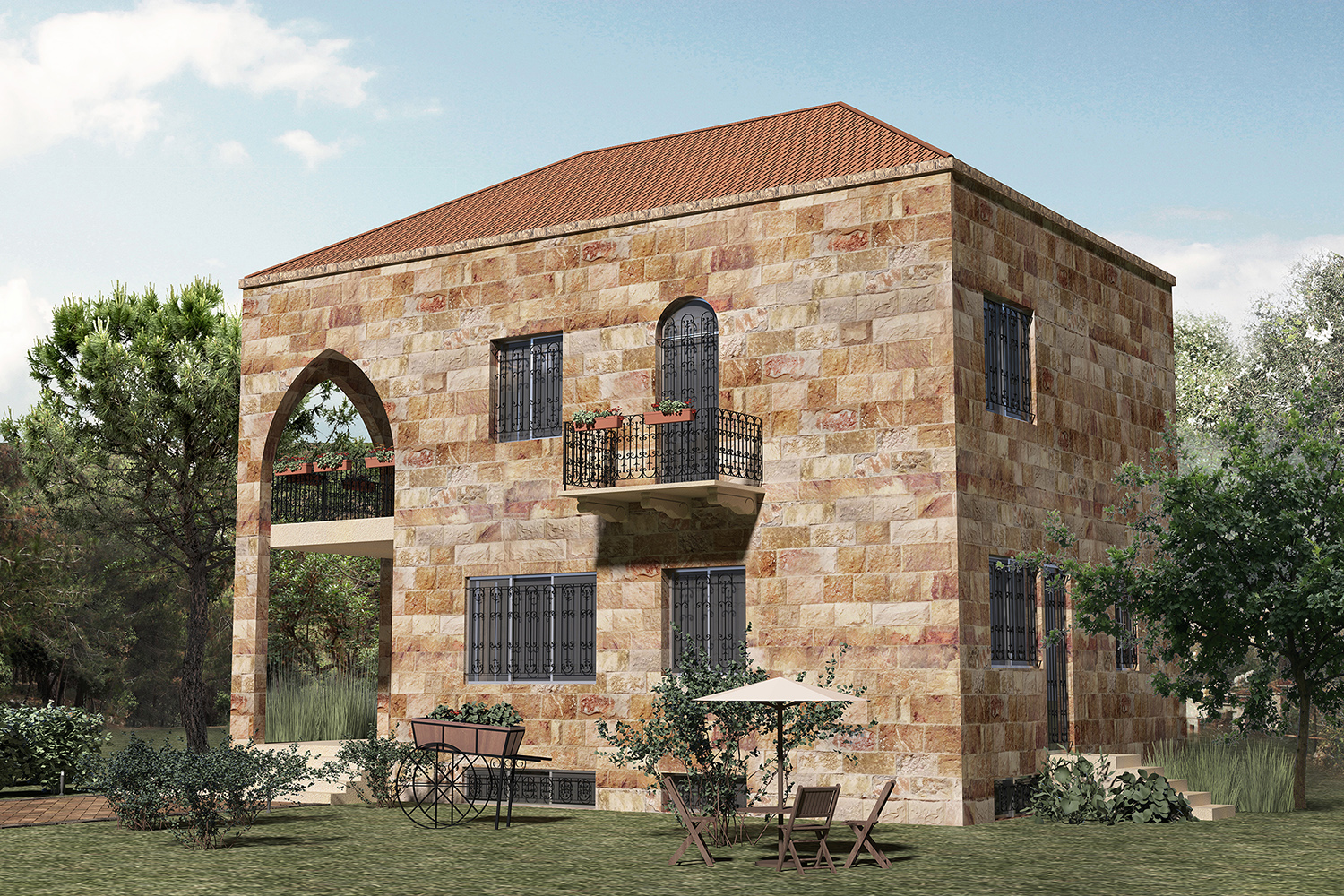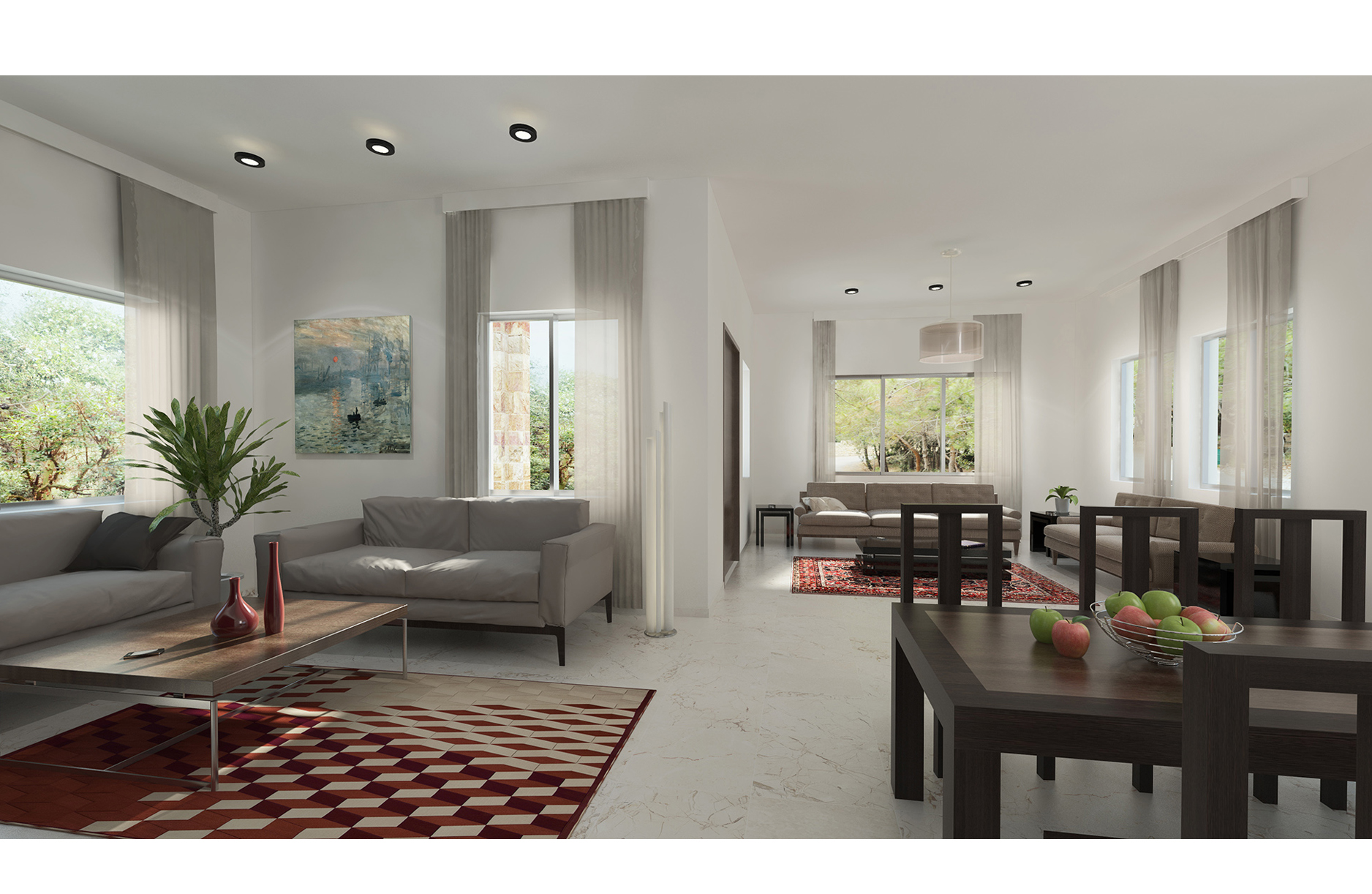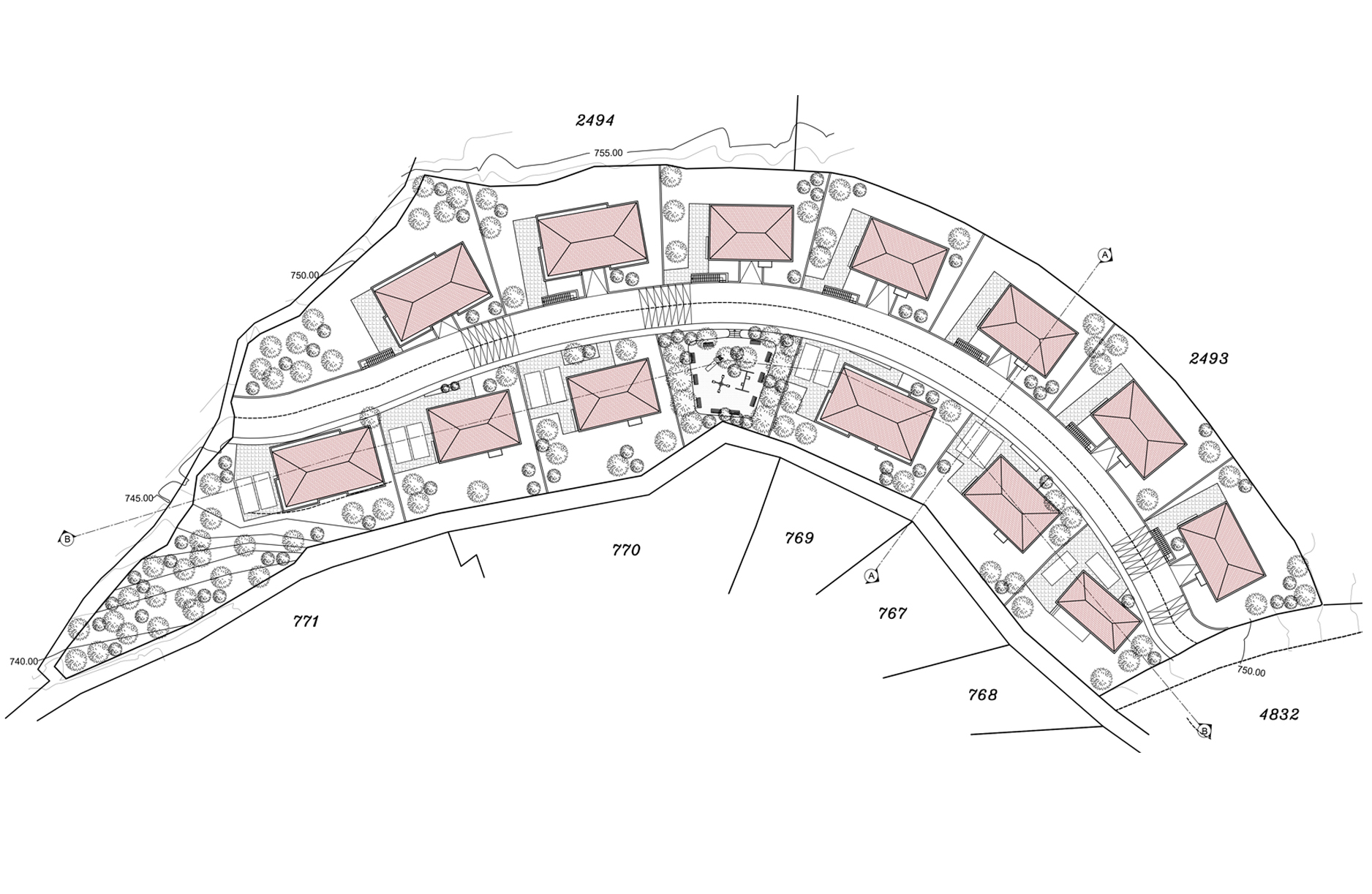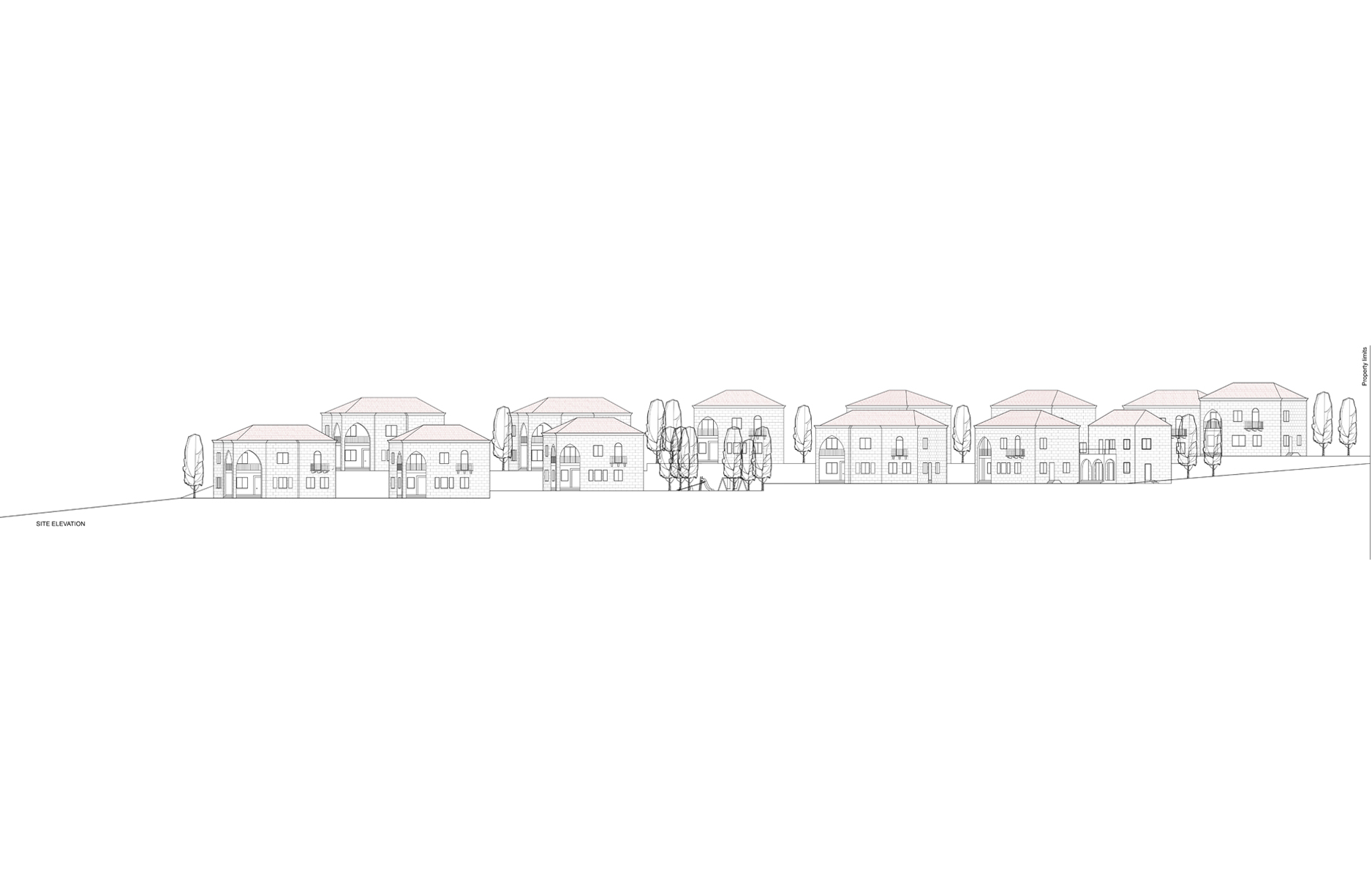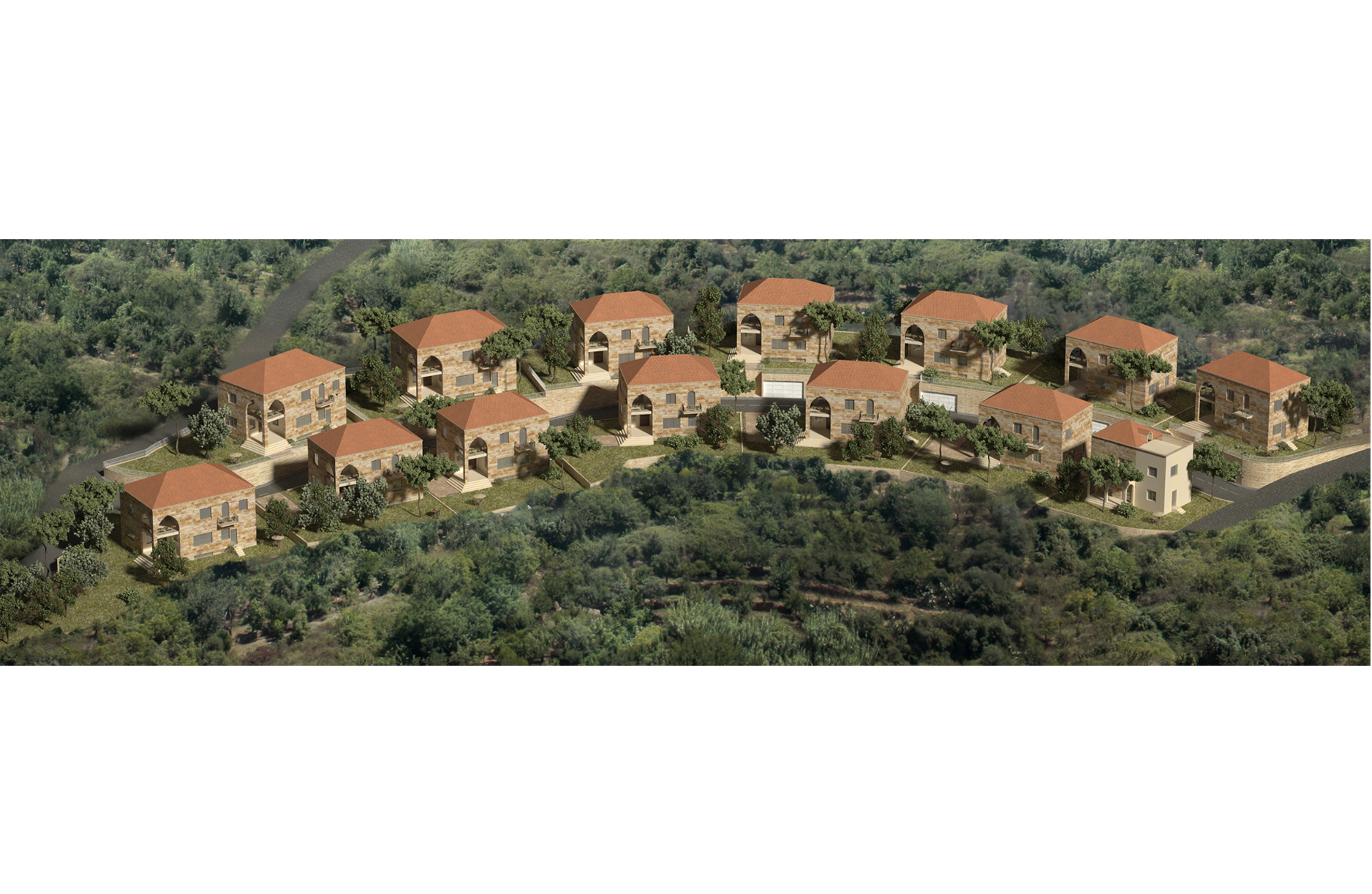Karm el Alali
Baisour, Lebanon | 2015-2018
To create a village-like neighbourhood, and yet keep the houses small enough to be affordable, we took medium-sized apartments, and converted them into two-storey houses, with three times the footprint of the house as garden space surrounding each of them. The design is low-cost, utilising what is usually left-over stone as facade cladding, and allowing it to colour the houses with its variation in colour. Outdoor living being a large part of village life, the entrance porch and the balcony upstairs are square, allowing them to be used as outdoor rooms. Responding to lack of public transportation, each unit has at least two parking spots. The road is lit using solar-powered lamp-posts. The gardens are watered using treated grey water collected from the units. Any excess water is treated before being released into the nearby creek.
Renderings by Bassem Saad

